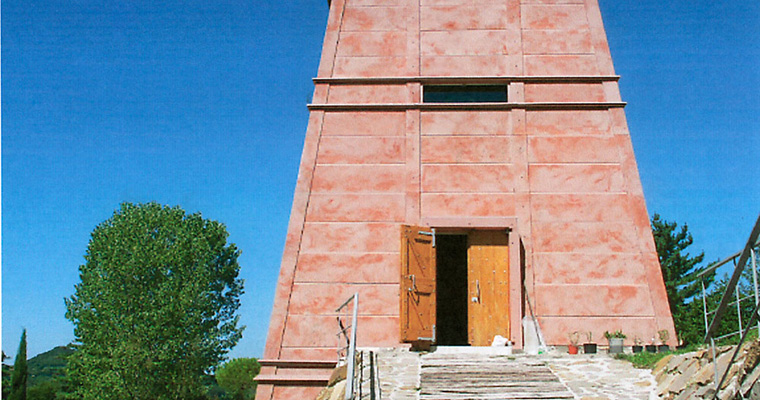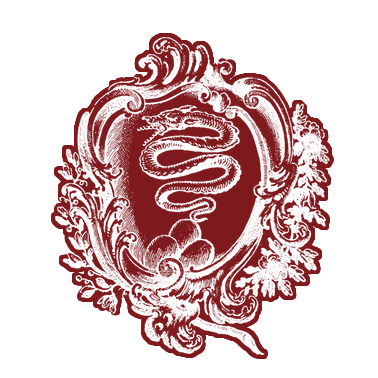Torre Cantina
The Gramogliano tower-cellar has always been architectural project torn between conflicting concepts:
- between the tower rising up and its base that sinks into the ground;
- between the inner spherical dome resting on four points and the square slabs with the void matter in the centre;
- between the inclined ancient bastion walls and the hidden cavity behind the large terracotta plates that cover it.
Even the materials from which it was built are placed in a way that is radically different from their traditional use: - the wood floors are built with laminated wood beams that are always smaller than the dimension they must cover as per the Rondelet eighteenth-century practice;
- the spherical dome is made up of pre-curved beams side by side which behave like the stone blocks of mediaeval vaults;
- the roof with four Rheinzink coated slopes is made from a single large beam cut into four isosceles trapezoids inclining inwards, bringing them towards one another as the four flaps of a pyramidal roof;
- the terracotta elements which traditionally never exceed 50, 60 cm, are used here in large 280 x 60 cm slabs, made from mixing hard Impruneta clay with resin;
- lastly, the large slabs are hung on two steel pins on the inside and not on the edges, while a third pin adjusts the inclination.
The four floors of the tower are perforated at the centre with four circular eyes whose diameter seems to narrow going from bottom to top from a false perspective.
Looking up from the decorated floor of the cellar to the roof, the tower seems much higher than it actually is. Within this conical opening, hanging at the zenith of the roof by means of a ball bearing to prevent the very thin steel wire from twisting, there is a large ball hanging from a 13.5 m cable. On the floor on which it hangs, there is a clock engraved on the Schaffausen model which indicates the rotation of the Earth through the slow swing of the pendulum.
You may be wondering why this small tower-cellar came up against so many issues… the answer is simple: it was the experimentation site for a university research project on traditional material technologies, being used for the very first time. Unlike the other areas of research, this architectural piece required a final test, which is the current constructed work. What does this mean? We can innovate the technology of assembling industrial components, but we can never have technically and aesthetically verified PROOF if we do not build the work which the components are made from.
Architecture is the most powerful communicator there is as far as building materials and new technologies are concerned. In the Gramogliano cellar, technological innovation can be seen and tested. Experiencing its visual and tactile aspects, the building stands as a technologically complete and aesthetically pleasing model. And
if this is an example of good architecture, it may somehow serve as a prototype.

But what is the interest of technologically developing research conducted at the Perusini cellar?
Lo sviluppo della tecnologia in lastre Cottostone “fuori dal piano verticale” per pareti ventilate e di modanature in Cottostone ottenute con l’incollaggio di profili lunghi e stretti di cotto rigenerato;
Lo sviluppo della tecnologia del legno lamellare, applicata all’incollaggio di elementi curvati per formare gusci o calotte sferiche, oppure elaborati per produrre solai. Questi ultimi, concepiti perché si formino degli stati di coazione, permessi dal taglio delle travi con le facce laterali oblique, capaci di comportarsi come conci di chiave di un arco in pietra.
Un’ultima considerazione La nuova legge europea che regola la ricerca universitaria di interesse nazionale pretende la sperimentazione e la costruzione di prototipi presso le industrie del settore. Così é da tempo nelle università nord-europee.
Anche se l’applicazione della legge europea sulla ricerca scientifica in Italia é di recente adozione, la torre di Gramogliano costituisce l’unico esempio “costruito” nel nostro paese.
Augusto Romano Burelli
aprile 2003
Research team: Prof. Augusto Romano Burelli, Department of Architectural Design, IUAV
Prof. Gianfranco Roccatagliata, Department of Construction Architecture, IUAV
Prof. Franco Laner, Department of Construction Architecture, IUAV
Maurizio Trevisan, Assistant Professor IUAV, Architectural Design
Francesco Stefinlongo, Calculation of steel structures and shell structures
Emanuele Garbin, Researcher at IUAV, Specialist in 3D CAD design
Francesco Migliorini, 3D CAD designer.
